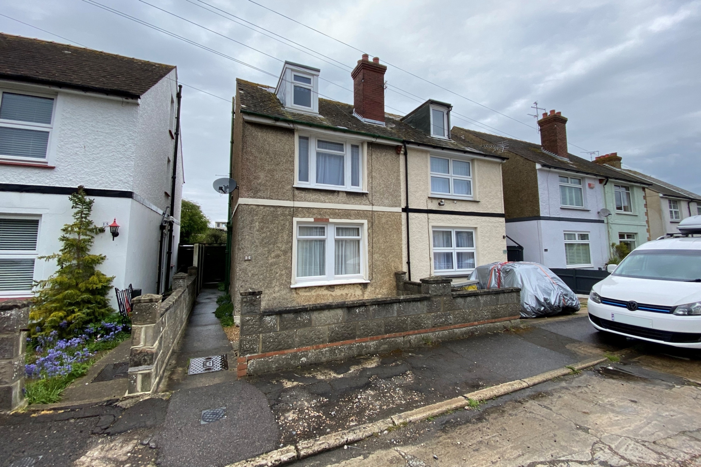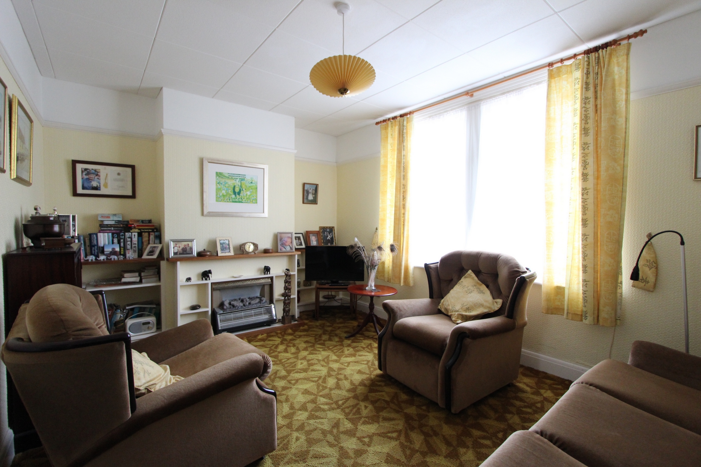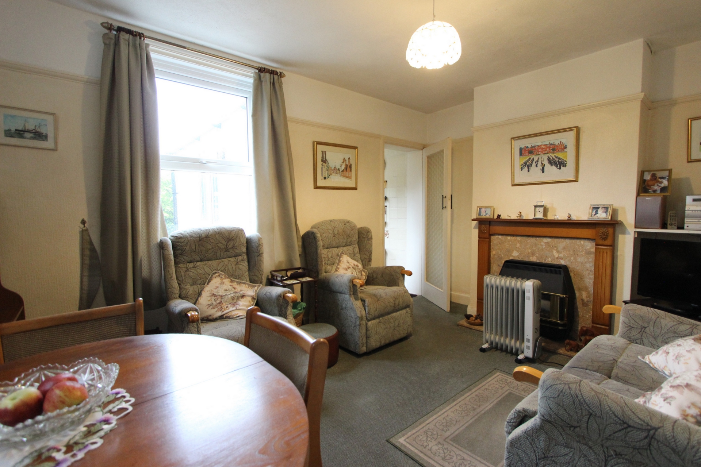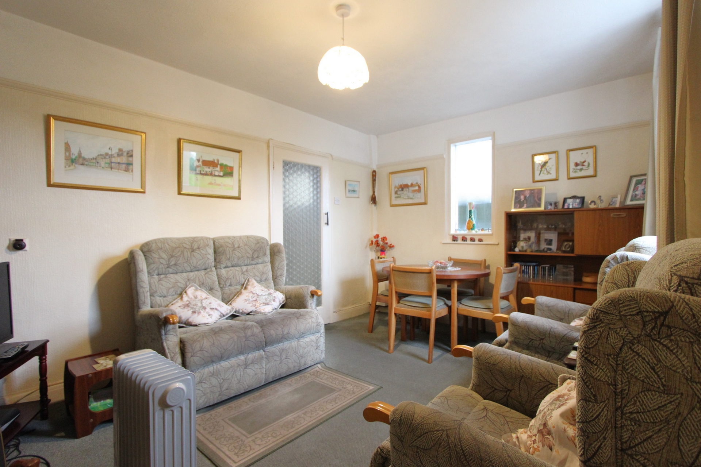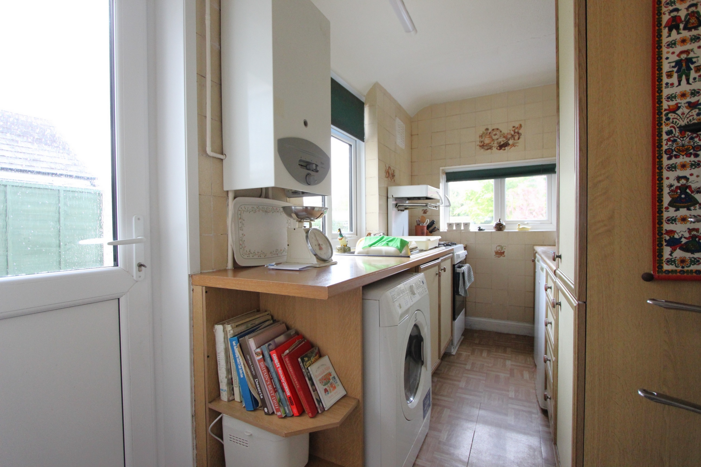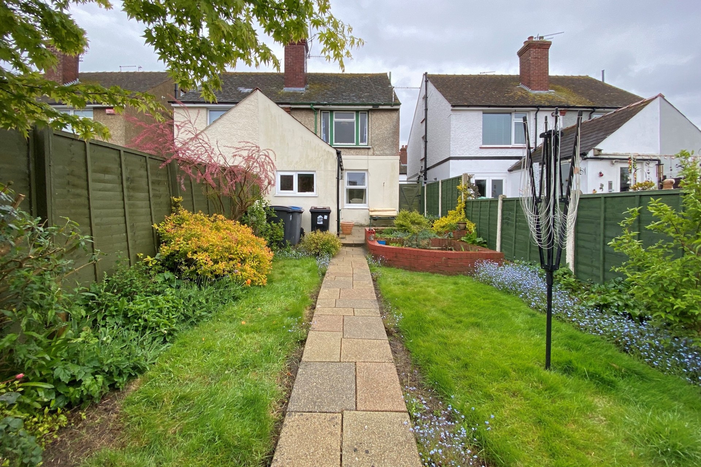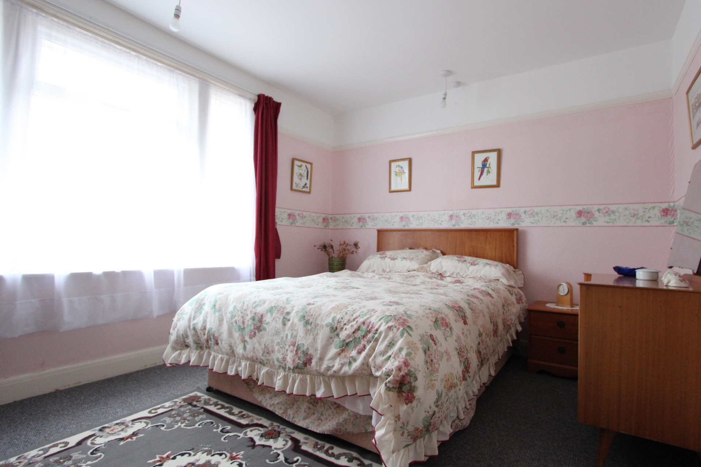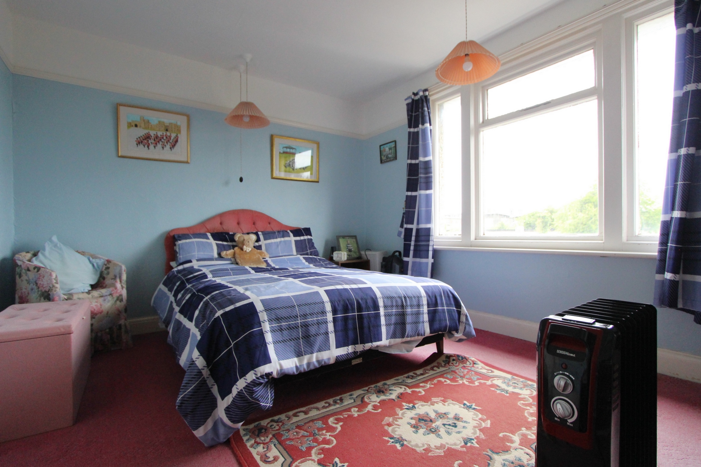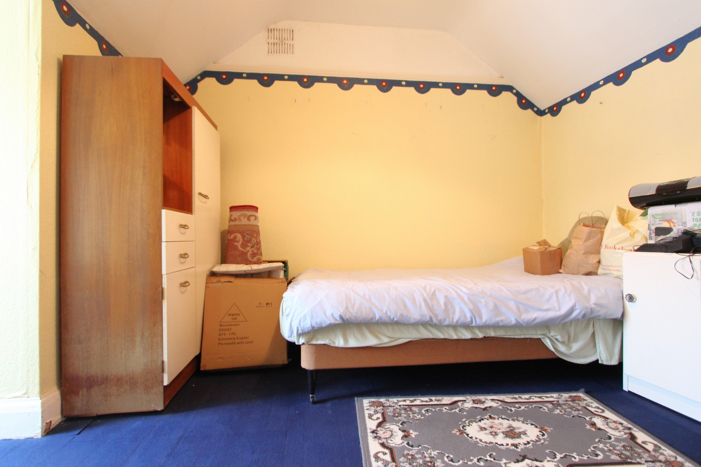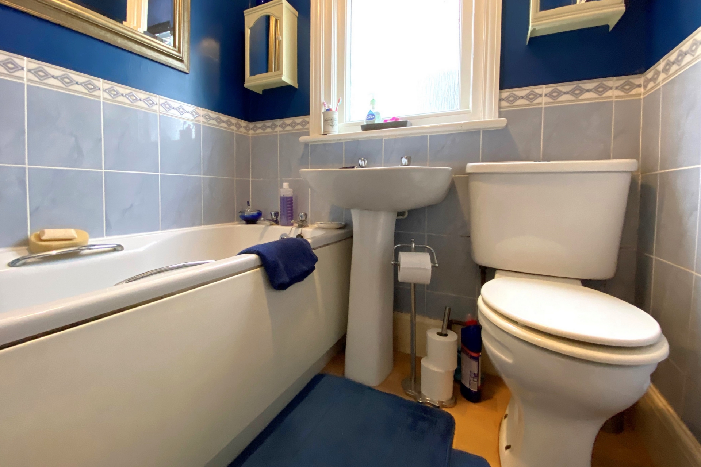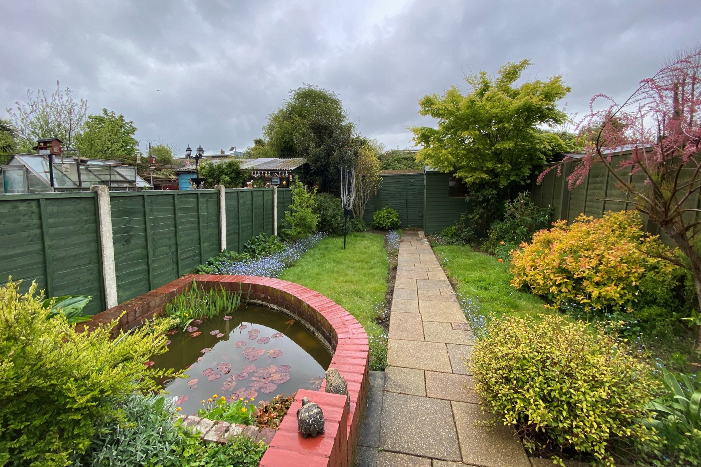

01304 373 984
lettings@jenkinsonestates.co.uk
info@jenkinsonestates.co.uk

3 Bedroom Semi Detached For Sale in Deal - £269,950
Semi Detached Home
Offering Three Bedrooms
Two Reception Rooms
Landscaped Rear Garden
Cul-de-Sac Location
Huge Amount of Potential
In Need of Updating
No Central Heating
Must Be Seen
EPC Rating E
Jenkinson Estates are pleased to bring to the market this semi detached home in the popular cul-de-sac location of Havelock Road, Deal. This particular property has not been to the market for a couple of decades and does require some modernising throughout. The property offers spacious accommodation including two reception rooms and a kitchen to ground floor. The second floor continues with two double bedrooms and a family bathroom. The accommodation is completed with an additional double bedroom on the second floor. Externally the property has an enclosed rear garden, that has been tastefully landscaped and includes a lawn area and a pond. All viewings are strictly by appointment via the Sole Agent Jenkinson Estates.
Council Tax Band C
Total SDLT due
Below is a breakdown of how the total amount of SDLT was calculated.
Up to £250k (Percentage rate 0%)
£ 0
Above £250k and up to £925k (Percentage rate 5%)
£ 0
Above £925k and up to £1.5m (Percentage rate 10%)
£ 0
Above £1.5m (Percentage rate 12%)
£ 0
Up to £425k (Percentage rate 0%)
£ 0
Above £425k and up to £625k (Percentage rate 0%)
£ 0
| Entrance Via; | | |||
| Hallway | | |||
| Living Room | 13'1" x 10'3" (3.99m x 3.12m) | |||
| Dining Room | 12'9" x 10'2" (3.89m x 3.10m) | |||
| Kitchen | 12'11" x 6'11" (3.94m x 2.11m) | |||
First Floor Landing | ||||
| Bedroom One | 14'3" x 10'5" (4.34m x 3.18m) | |||
| Bedroom Two | 13'0" x 10'3" (3.96m x 3.12m) | |||
| Bathroom | | |||
Second Floor | ||||
| Bedroom Three | 9'8" x 8'2" (2.95m x 2.49m) | |||
| Front and Rear Gardens | |
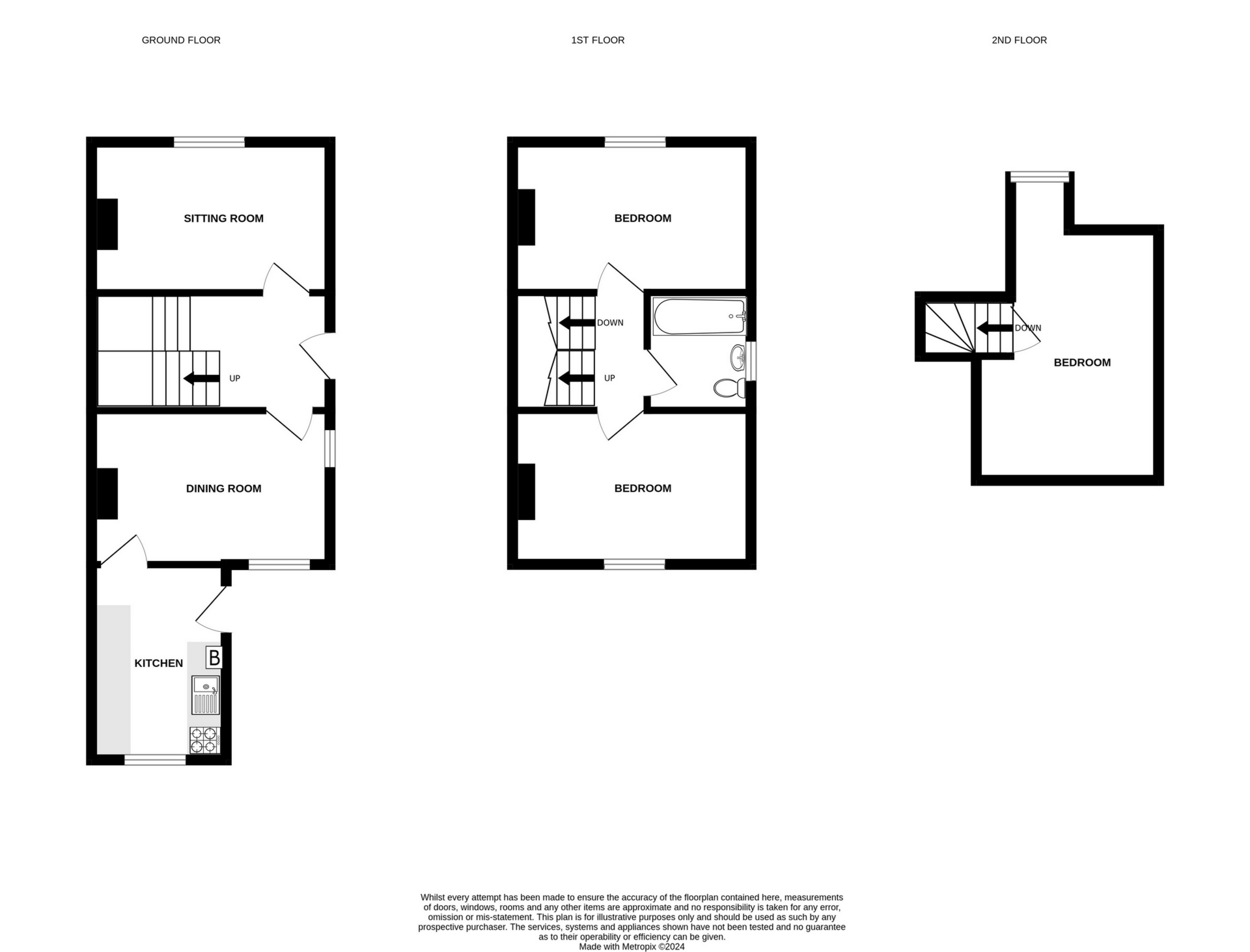
IMPORTANT NOTICE
Descriptions of the property are subjective and are used in good faith as an opinion and NOT as a statement of fact. Please make further specific enquires to ensure that our descriptions are likely to match any expectations you may have of the property. We have not tested any services, systems or appliances at this property. We strongly recommend that all the information we provide be verified by you on inspection, and by your Surveyor and Conveyancer.

